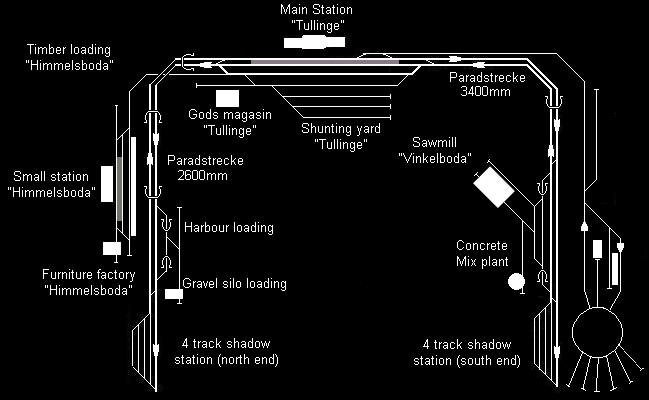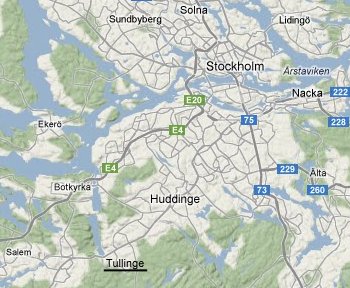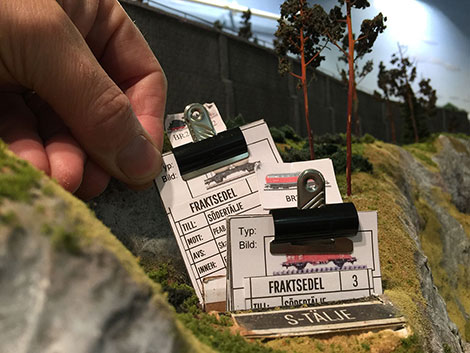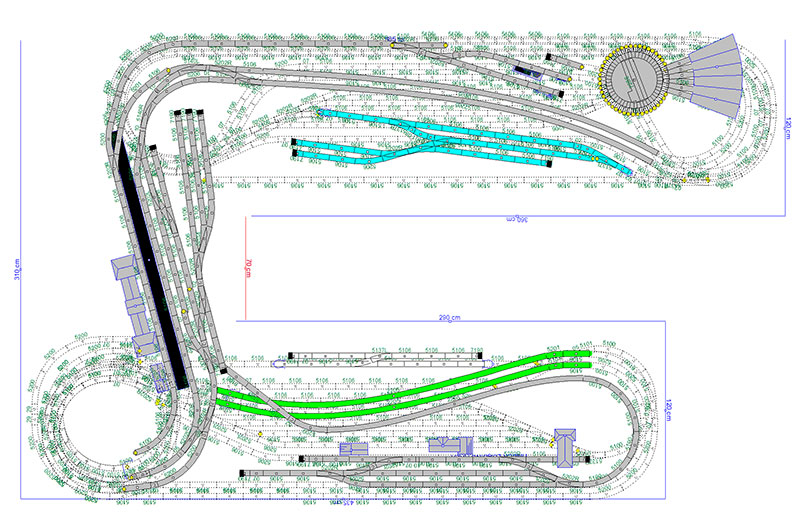Introduction "Tullinge" 2012-2022
To be or not to be?
Now the question was whether there would be a layout to or not. One thing was clear. Should I build another one, then it should be so good that I could never wish for any other layout at home after this. One day in March 2011, I had nevertheless decided to initiate planning of the layout of my life. The design is a U-shaped table in the garage with dimensions of 3050 x 4810mm. The table should, as before, go to winch up into the ceiling between sessions with servo motors.

Objectives of the layout
The mainlines should as far as possible, correspond with reality, without interfering with the driving pleasure. There must be at least a proper parade route built on the K-flex rail where the trains can stretch out in front of the spectator. The layout should be planned for left hand traffic.
The prototype
The layout will be built with parts from and inspired by the 50/60 century Tullinge. Tullinge station with loading tracks for aviation fuel should be modelled as accurately as possible. Sawmill saw becomes “Vinkelboda & Hyvleri”. The military airfield will be represented only by two airplanes hanging from the ceiling. The water tower at Brant Brink with a red LED at the top must be included, as well as the little special tunnel portal at “Bulten”. The timber loading area is named “Himmelsboda”, but otherwise has no simularities to the prototype. The port is named “Seppan” but will not directly mimic Seppan at this time. The shadow stations, north and south will represent Stockholm respective Södertälje.

The trains are operated by a Märklin Central Station 2, but the trains are controlled and operated via a PC with Rocrail. Feedback to determine the position of the trains to be made with a built-in IR LEDs in each locomotive and my home-built IR sensor in the rail, then the concept proved extremely reliable in the previous layout. Feedback to CS2 must be made via an s88 decoder, although these are quite expensive. The cable for all sensor cables are 50-pin flat cable with clamp contacts only every 30 centimeters.

Passagertraffic
All long-distance and commuter traffic will be fully automated by timetables in Rocrail. The long distance passenger trains should be up to four coaches long. The automatic system with time schedules should have multiple intensity levels to be combined with an active freight according Fremo model. Mainline trains are based on the two shadow stations, passing via a Helix up to and stop at the main station before continuing to the next shadow station and stop. The local trains commute all stops, industries and stations on the visible portion of the layout.
Gods trains scenario
Stations and loading areas shall be provided to support the layout's two main themes of Wood and Sand / Concrete. Small compartments for the carriage card / waybill is built into the landscape next to each loading area / industry. Trolley cards and shipping labels should be produced for all freight wagons. Freight traffic is either semi-automatically using "Drag'n Drop", or fully automatically via schedule. Maximum train length must be 8 cars (16 axes + locomotive).
Loco station
Lokstationen expanded to 6-port stables and 2-port lokverkstad. The fine turntable from Walthers should go to re-use, despite the malfunctioning little. Switching on and off the tracks, however, the K-rails and not M-rails earlier.
Shadow stations
The shadow stations must have 4 tracks each, and must be rated for a maximum train length of 16 axes + locomotive.
Track plan
The track plan was drawn in Wintrack.

Ready date
Layouten should be possible to complete within 10 years.
/ Martin T